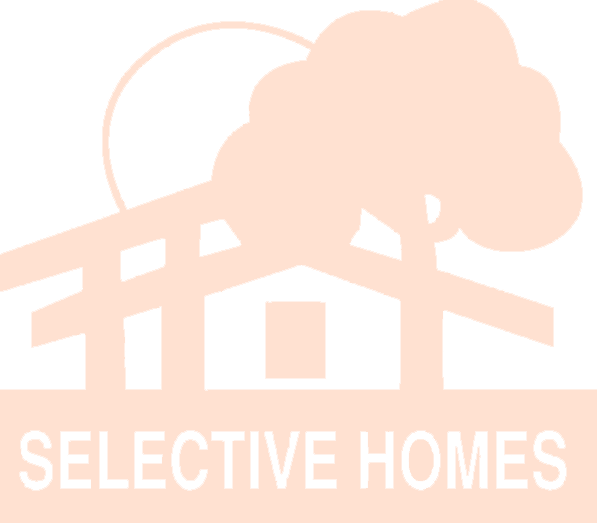


 The
Three-Bedroom Townhomes with Basement
The
Three-Bedroom Townhomes with Basement
In certain
areas of the property, the nature of the terrain lends itself to the
construction of a basement floor under the extended portion of the
three-bedroom townhome. With this additional space, the three- bedroom
townhome becomes a spacious dwelling with an extra room available for
recreation, home office, storage etc.
To preserve the external aesthetics and investment quality of the
community, restrictive covenants registered on each title prevent
further expansion of the unit save and except for patios and decks
approved by Selective Homes (Montego Bay) Ltd.
These
townhomes with basements are primarily situated on the crest of the
higher elevations of the property, and offer spectacular views of
Montego Bay and the Caribbean Sea, including the Montego Freeport
cruise ship pier, the Sunset Beach Resort and the airport.
Features of
the townhomes will include Spanish clay roofing tiles in a blended
pattern, vaulted tray ceilings in the bedrooms, Georgian
double-glazed casement windows, the solid-wood panelled front & rear
doors as well as UPVc double-glazed French double doors at the rear
(basement level), Eurotrend Mediterranean styled kitchens, Briggs bathroom
fixtures, and ceramic tile floors.. Each unit has a driveway for parking
at the front.
The design
reflects the Country Club atmosphere, with no fencing allowed at the
front of each unit, with fencing permitted to the side and rear in
accordance with a pre-approved design. The developer will turf the land
to the front of each townhome, however, landscaping to the sides and
rear of the unit will be the responsibility of the purchaser.
The
exteriors of the blocks of townhomes (four or six units) in the
development, will be finished in attractive, contrasting colours.
Additional bedroom (4th) or den downstairs
Basement for fun, storage etc.
Spacious designUninterrupted living/dining room
Total
area
=2,075 sq ft
More Information
Elevation and Floor plan drawings in *.pdf format
Click above to get Acrobat Reader